Production facility of dry food for dogs and cats
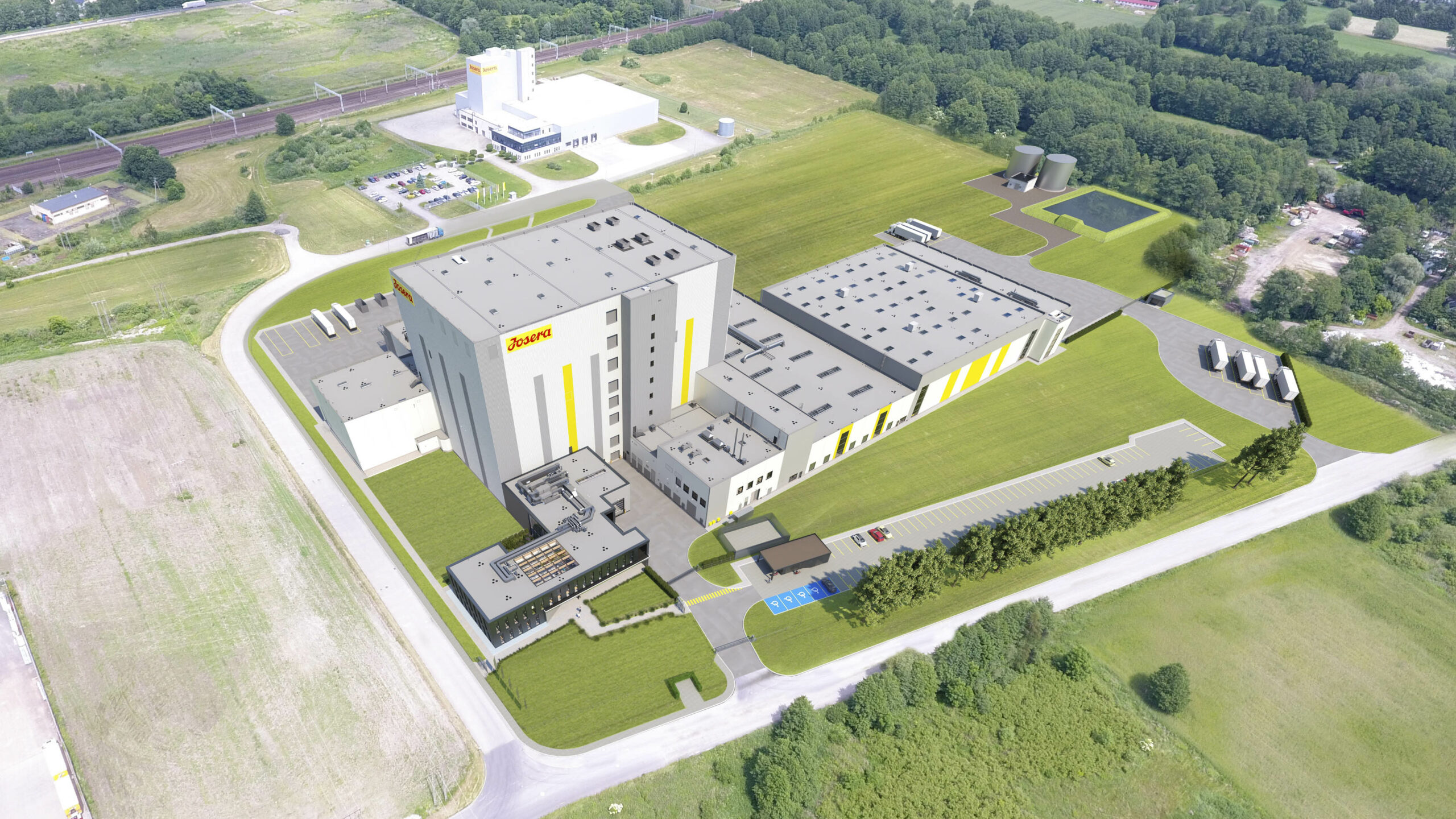
Production facility of dry food for dogs and cats
Comprehensive design documentation of Production facility of dry food for dogs and cats with accompanying storage, technical and road infrastructure. The design includes:
– production plant
– external grain silos
– external liquids silos
– social building for truck drivers
– biofilter
– bike shelter
– retention and drainage reservoir
– fire pump station
– fire protection water tanks
Investor: Josera
Object location: Paproć, Nowy Tomyśl
Usable area: 37 855 m2
Covered area: 21 144 m2
Qubature: 344 705 m3
Production plant of vibropressed concrete products
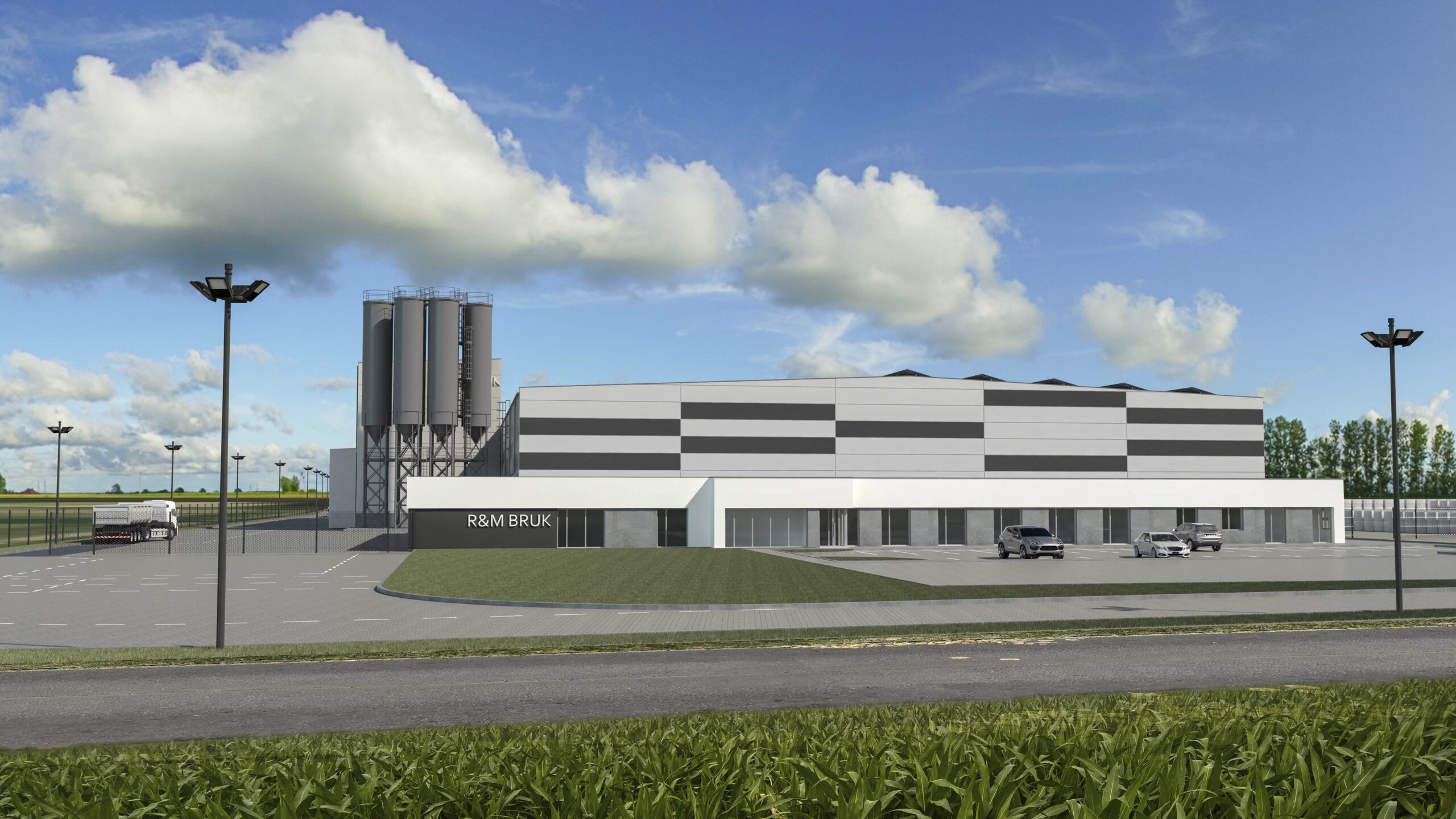
Production plant of vibropressed concrete products
Comprehensive design documentation of production plant creating vibropressed concrete products, by production plant of concrete products along with social-office building, silos for cement and ashes, storage bay, workshop hall, two storage sheds, and cargo scale.
Investor: RM Bruk
Object location: Sieroniowice
Usable area: 10 739 m2
Covered area: 11 505 m2
Qubature: 158 602 m3
Expansion of production plant of vibropressed concrete products

Expansion of production plant of vibropressed concrete products
Comprehensive design documentation of expansion of production plant creating vibropressed concrete products, by production plant of concrete products along with connector to concrete batching plant, and a social building for production workers.
Investor: ZPB Kaczmarek Sp. z o.o. Sp. K.
Object location: Wszemirów, gmina Prusice
Usable area: 4 084 m2
Covered area: 4 141 m2
Cubature: 48 630 m3
Rubber waste processing plant
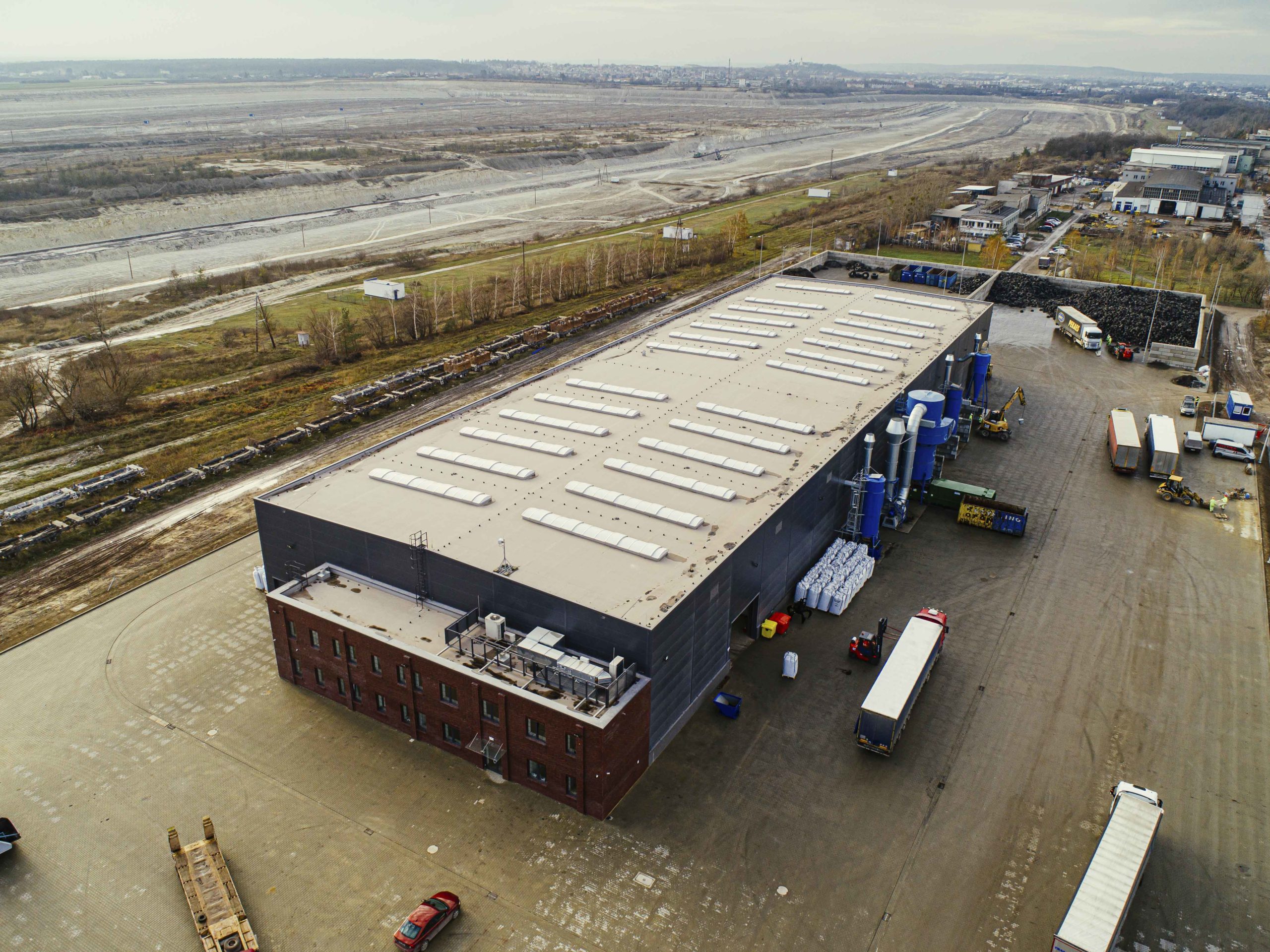
Complete design documentation consisting in the expansion of the rubber waste processing plant for a production building, administrative building, freight car weight, external storage boxes and a landfill along with the construction of roads and internal yards as well as technical infrastructure.
Investor: Recykl Organizacja Odzysku S.A.
Object location: ul. Fabryczna, 22-100 Chełm
Usable area: 16 459 m2
Covered area: 17 224 m2
Cubature: 49 728 m3
Candle factory expansion
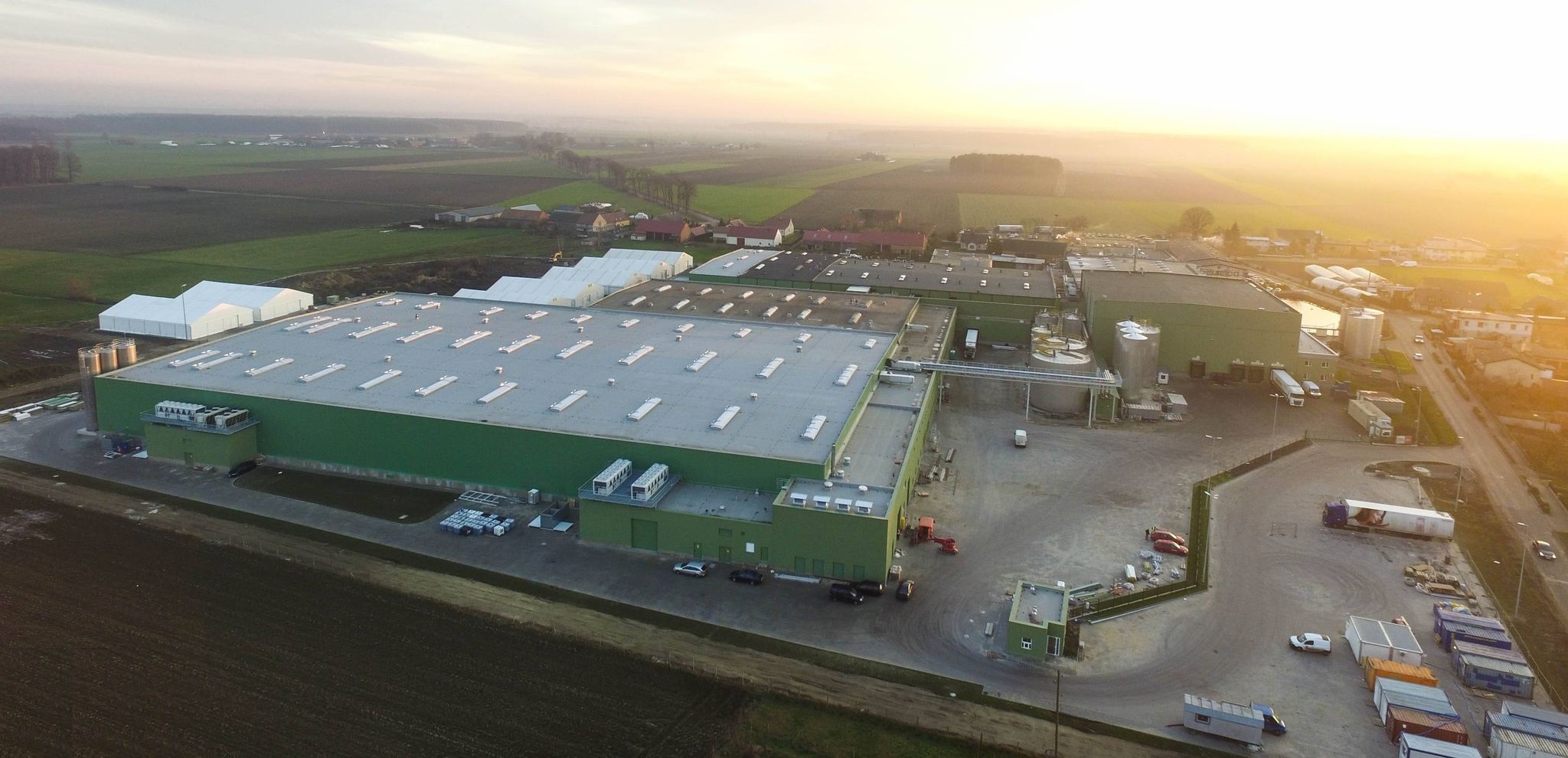
Comprehensive design documentation consisting in expansion of candle factiory which includes:
– two production ? warehouse halls, along with technical and office ? social part
– two storage tents
– six parafin silos
– concierge building
– technical infrastructure
Investor: Bolsius Polska Sp. z o.o.
Object location: Zalesie Małe, gmina Kobylin
Usable area: 13 232 m2
Covered area: 14 824 m2
Cubature: 154 823 m3
5* hotel

Comprehensive project documentation of building a 5* hotel with restaurant area, conference room, pool area with saunas and spa, underground garage, technical area and gastronomic pavilion.
Investor: Univitae Sp. z o.o. S.K.
Object location: ul. Górna, Szklarska Poręba
Usable area: 8 128 m2
Cubature: 33 754 m3
Production plant of vibropressed concrete products
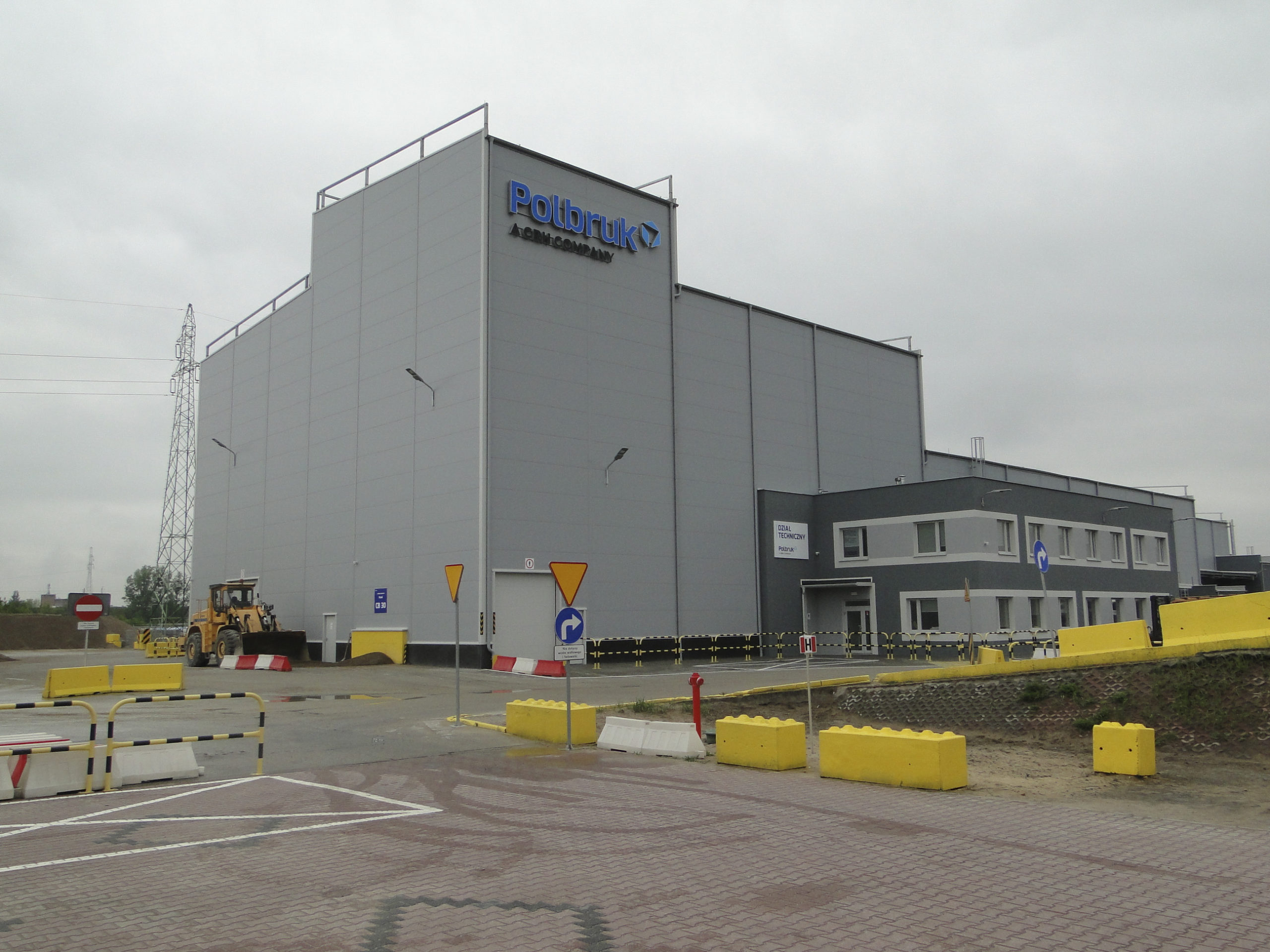
Complex construction and executive design for the construction of a production plant for vibropressed concrete products, which includes a production building consisting of a production hall, a concrete mixing plant and social-office and technical section, silos for cement and ashes, and two cargo car scales.
Investor: Polbruk S.A.
Object location: ul. Przemysłowa, 85-758 Bydgoszcz
Usable area: 3 931 m2
Covered area: 4 415 m2
Cubature: 64 036 m3
Single-family residential building
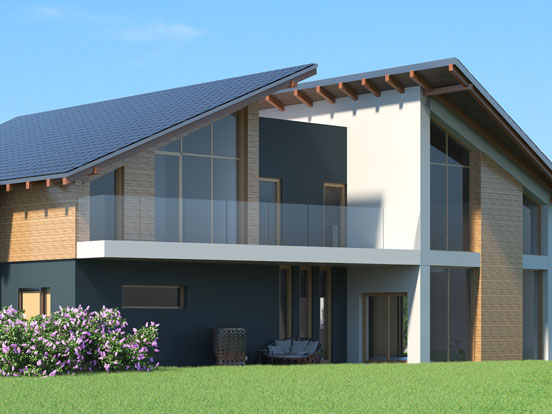
Construciton design of a single-family residential building.
Investor: Private
Object location: ul. Dożynkowa, 63-900 Rawicz
Usable area: 258 m2
Covered area: 178 m2
Cubature: 1 076 m3
Meat processing plant
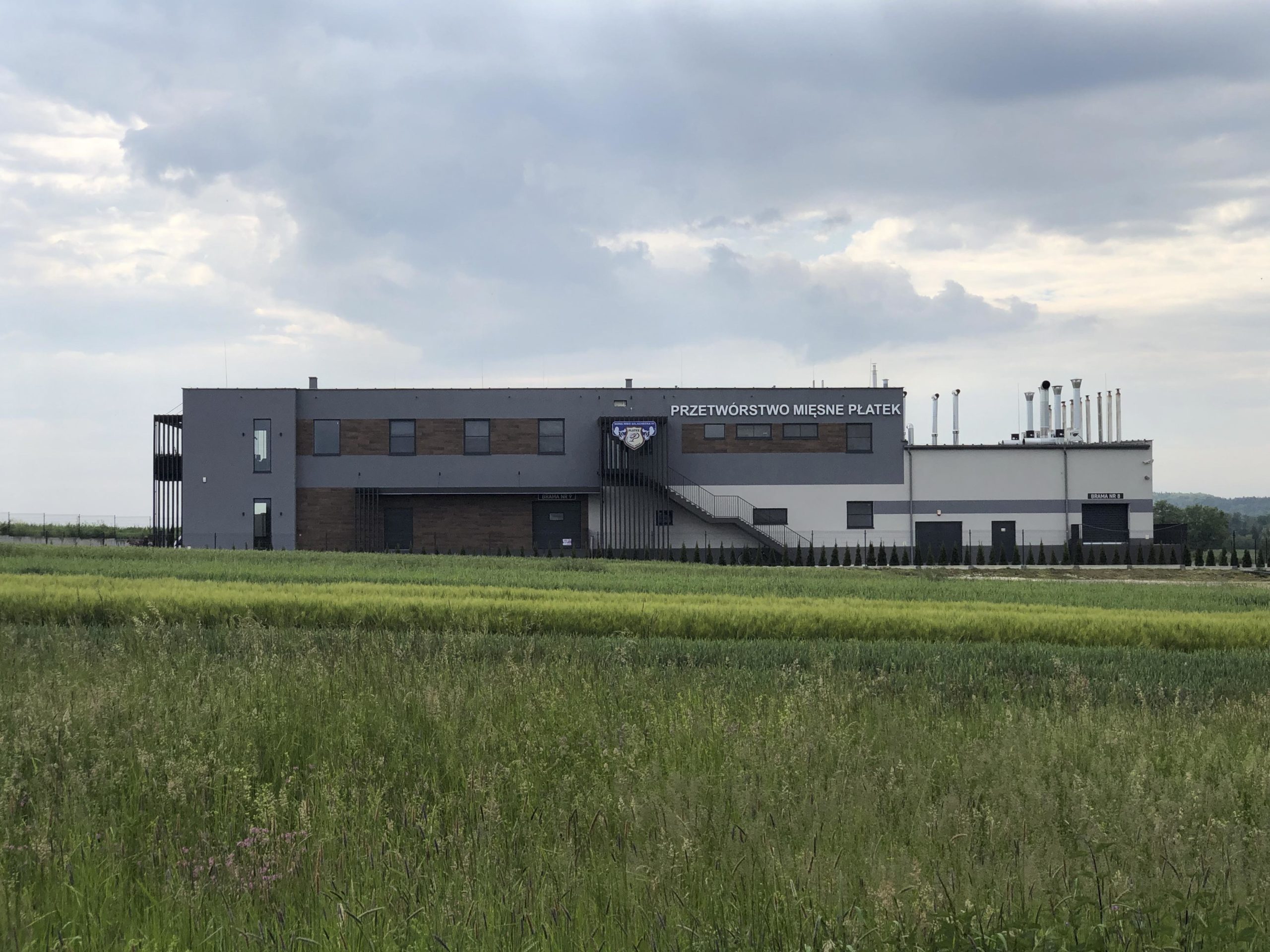
Comprehensive project documentation of a meat processing plant of P.M. Płatek. The project includes production building with social and office building, outbuilding with a garage and truck wash station and internal roads with manoeuvring area and parking lots with associated infrastructure.
Investor: Przetwórstwo Mięsne “PŁATEK” Sp. j.
Object location: Nowa Wieś Szlachecka, Liszki
Usable area: 2 717 m2
Cubature: 16 615 m3
Area of internal roads, hardened areas and parking lots: 6 470 m2
Hotel and restaurant with recreation area
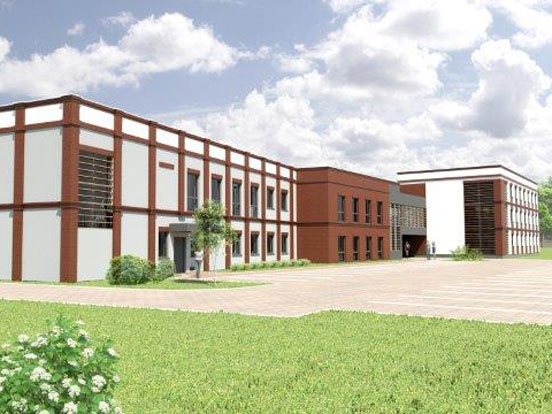
Construction design for the reconstruction, extension and conversion of former office and production buildings into a hotel and restaurant with a recreation area in the form of disco, wedding hall and bowling alley.
Investor: Ryszard Kapała
Object location: ul. Podgórna, Rawicz
Usable area: 3 200 m2
Covered area: 2 000 m2
Garage building
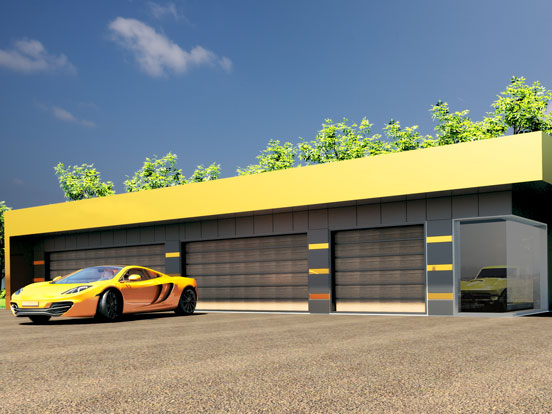
Construction design for the construction of a six-seat garage building.
Investor: Private
Object location: Grąbkowo, 63-930 Jutrosin
Usable area: 119 m2
Covered area: 614 m2
Cubature: 490 m3
Office building with a store for plant protection products
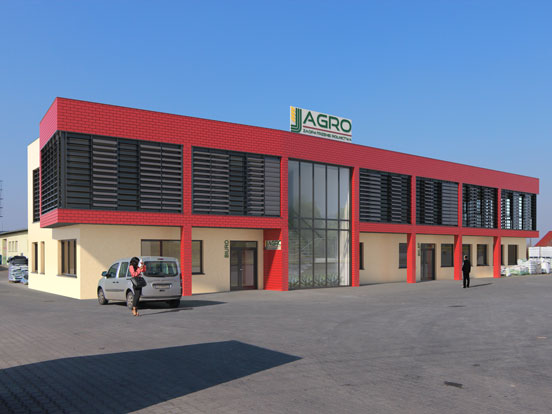
Construction design of the superstructure, expansion and reconstruction of the office part and the store building of the plant protection products warehouse.
Investor: Private
Object location: Kuczynka, Krobia commune
Usable area: 587 m2
Covered area: 459 m2
Cubature: 2 443 m3
Furniture plant
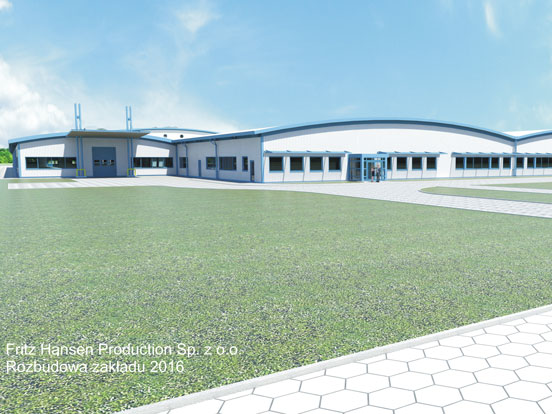
Comprehensive project documentation of extending and reconstructing furniture plant of the Danish company Fritz Hansen.
Investor: Fritz Hansen Production sp. z o.o.
Object location: ul. Armii Krajowej, Rawicz
Covered area: 2 533 m2
Kubatura: 16 903 m3
Logistic centre
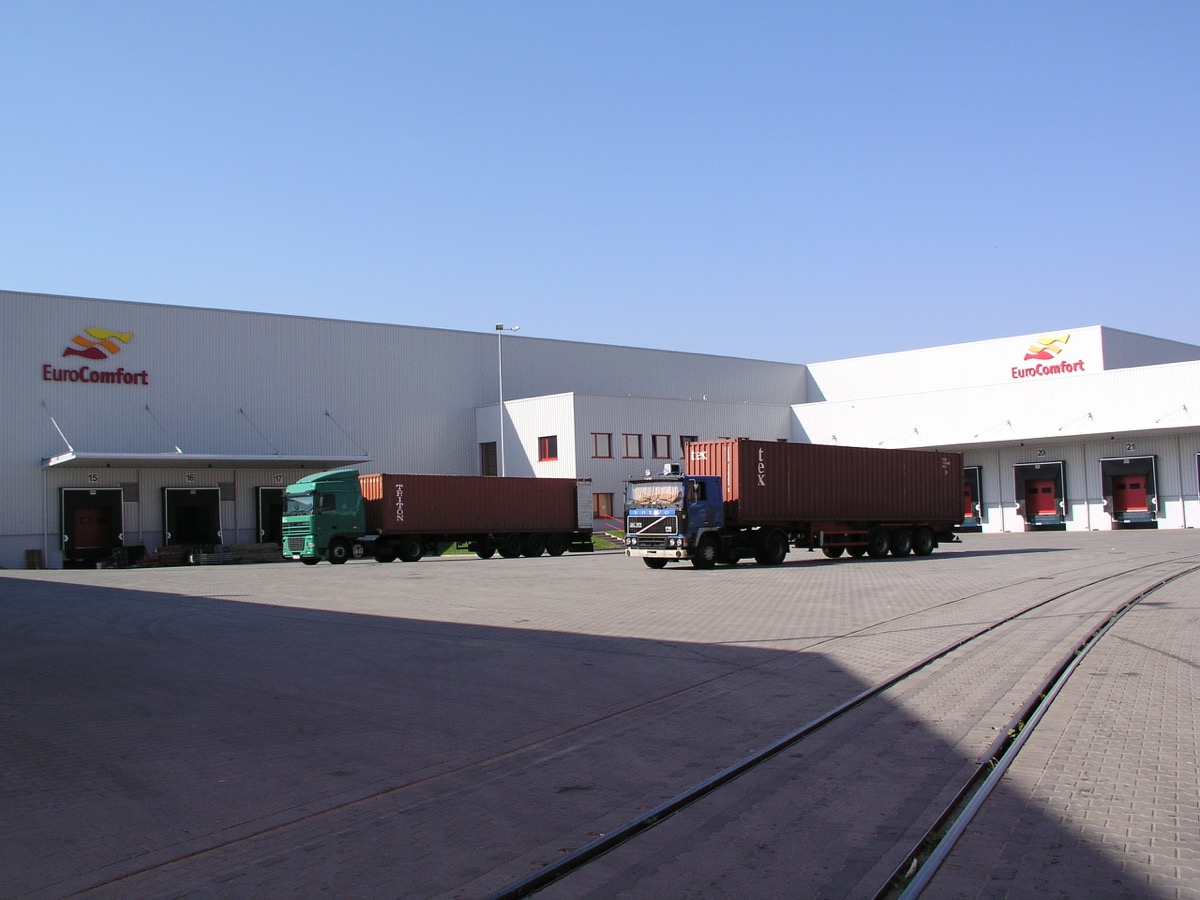
Full-discipline civil engineering design for the extension of a logistic centre belonging to the Swedish company Frili Properties.
Investor: Frili Properties Polska Sp. z o. o.
Object location: ul. Grottgera, Leszno
Usable area: 9 752 m2
Cubature: 121 442 m3
Production facility of corrugated board
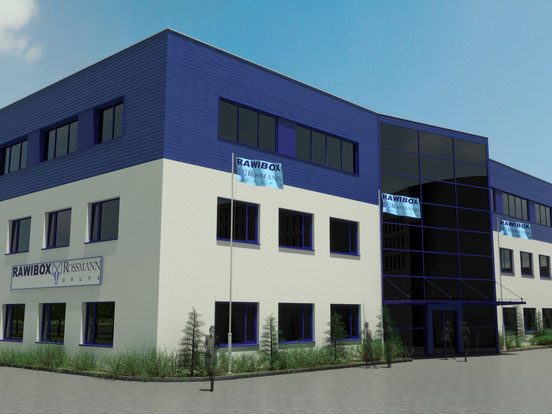
Full-discipline civil engineering design for the extension and reconstruction of production hall, warehouse, social and office building of the production facility of corrugated board belonging to Rawibox.
Investor: Rawibox S.A. , grupa ROSSMAN
Object location: ul. Podmiejska, Rawicz
Cold store with office-social building

Full-discipline civil engineering design of a cold store with office-social building and technical infrastructure of Wemhoff.
Investor: Wemhoff Logistyka Spedycja Transport Międzynarodowy Poznań Sp. z o.o.
Object location: ul. Spedycyjna, Grodzisk Wielkopolski
5* hotel building
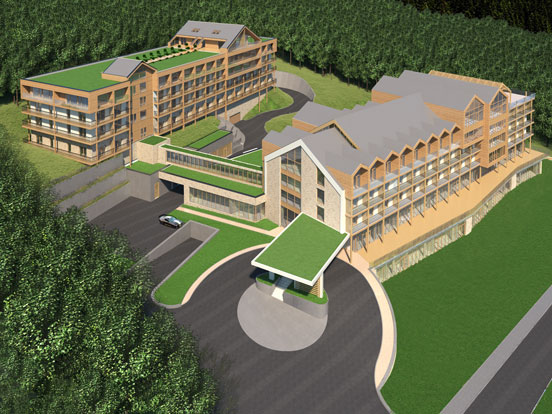
A replacement building design of the hotel building in the 5 * standard consisting in the construction of an additional hotel building with 4 hotel floors, one floor with conference rooms and two underground garage floors.
Investor: Univitae Sp. z o.o. S.K.
Object location: ul. Górna, Szklarska Poręba
Usable area: 6 366 m2
Covered area: 1 199 m2
Cubature: 25 547 m3
Service station of trucks
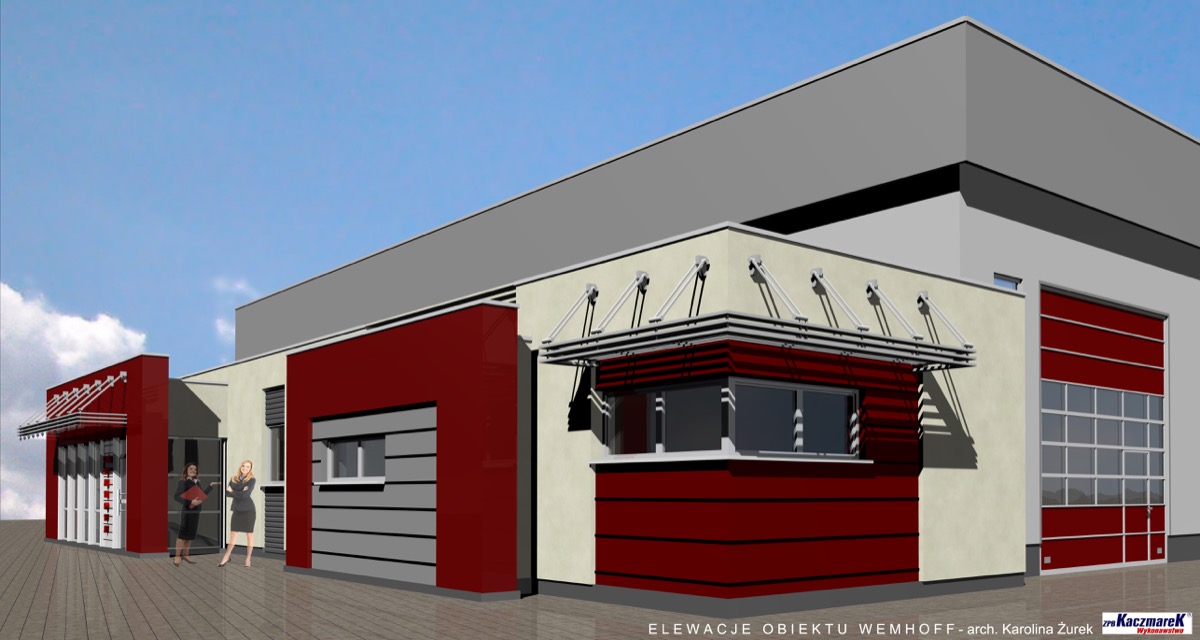
Construction design of a service station of trucks belonging to Wemhoff.
Investor: Wemhoff Logistyka Spedycja Transport Międzynarodowy Poznań Sp. z o.o.
Object location: ul. Spedycyjna, Grodzisk Wielkopolski
Factory of delicatessen products
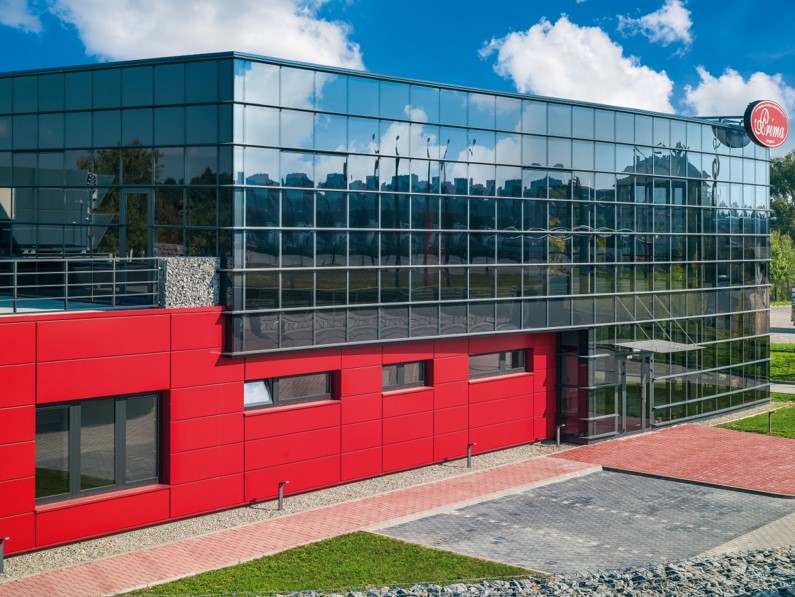
Full-discipline civil engineering design of a new factory of delicatessen products of Prima.
Investor: Wytwórnia Wyrobów Garmażeryjnych “Prima” Halina Dukała
Object location: Kraków
Usable area: 1 517 m2
Cubature: 9 080 m3
Residential-commercial building
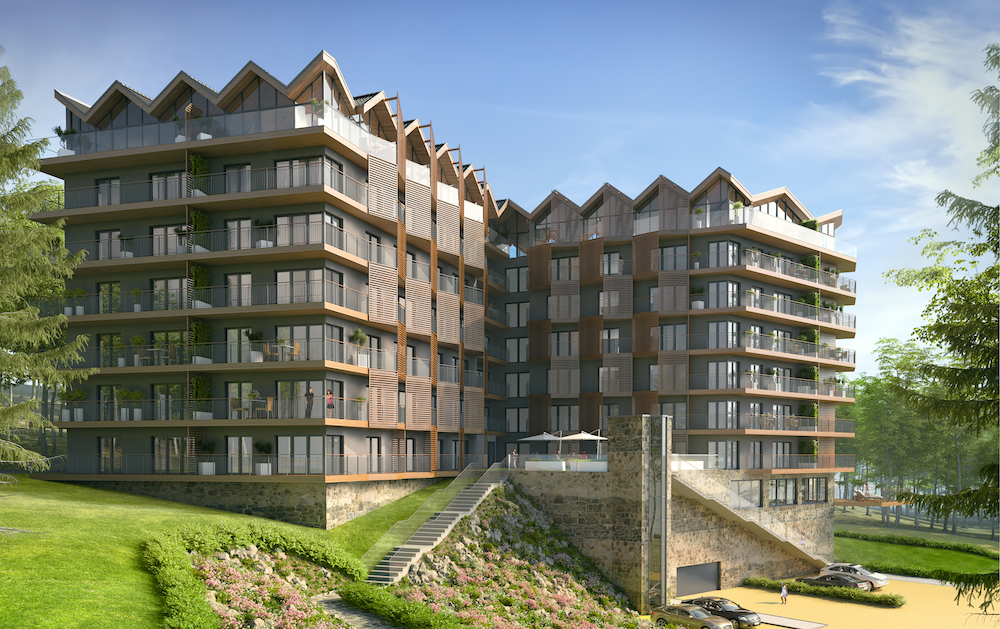
Comprehensive project documentation of building a residential-commercial building. The building consists of three underground storeys with garages and office building in the form of a pool, fitness room and sauna. The building has a total of 125 residential apartments spread over 7 overground storeys.
Investor: Univitae Sp. z o.o. S.K.
Object location: ul. Górna, Szklarska Poręba
Usable area: 9 028 m2
Cubature: 33 928 m3
Multifunctional Service Centre
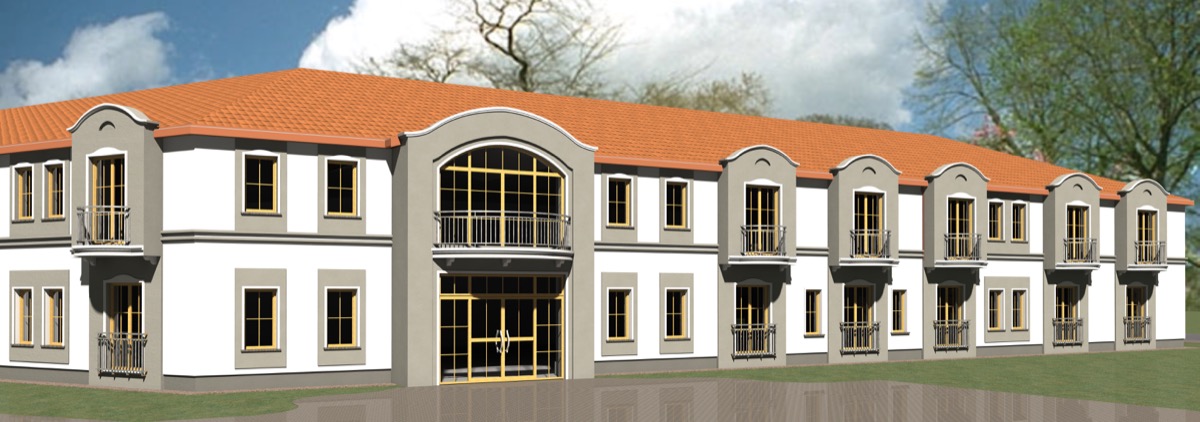
Construction design of a multifunctional service centre with restaurant and hotel. The building was designed in a place of the historic synagogue which was converted into a cinema “Tatry” which, in turn, was completely destroyed during a fire of 2009.
Investor: Private
Object location: Wolsztyn
Hotel with a restaurant and banquet hall
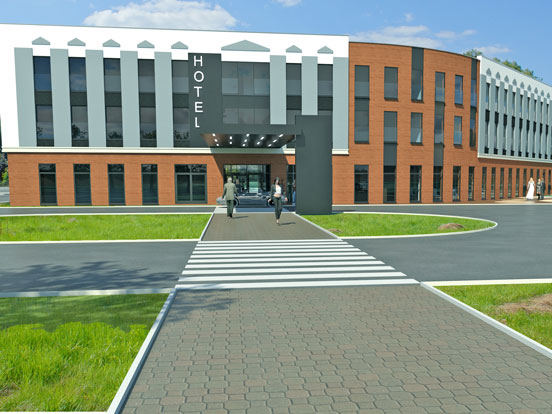
Architectural and building concept of a hotel, restaurant and banquet hall.
Investor: P.W. Pieprzyk Sp. z o.o.
Object location: Żmigród
Preparation plant of flat surfaces
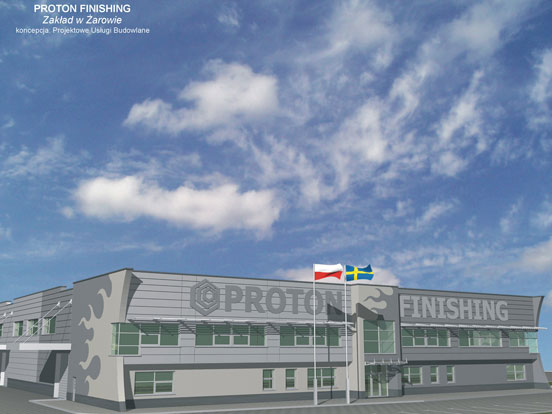
Full-discipline civil engineering design for an investment involving the construction of a preparation plant of flat surfaces belonging to the Swedish company Proton Finishing Poland Sp. z o.o.
Investor: Proton Finishing Poland Sp. z o.o.
Object location: wałbrzyska strefa ekonomiczna w Żarowie
Selected realizations
Nowy Tomyśl, Poland | 2022
Sieroniowice, Poland | 2021
Wszemirów, Poland | 2019
Chelm, Poland | 2018
Zalesie male, Poland | 2020
Szklarska Poręba, Poland | 2015
Bydgoszcz, Poland | 2017
Rawicz, Poland | 2016
Nowa Wieś Szlachecka, Liszki, Poland | 2015
Rawicz, Poland | 2013
Grąbkowo, Poland | 2017
Kuczynka, Krobia commune, Poland | 2018
Rawicz, Poland | 2016
Leszno, Poland | 2004
Rawicz, Poland | 2012
Grodzisk Wielkopolski, Poland | 2009
Szklarska Poręba, Poland | 2018
Grodzisk Wielkopolski, Poland | 2010
Kraków, Poland | 2011
Szklarska Poręba, Poland | 2015
Wolsztyn, Poland | 2010
Żmigród, Poland | 2014
Żarów, Poland | 2007
